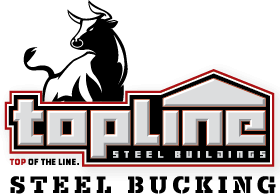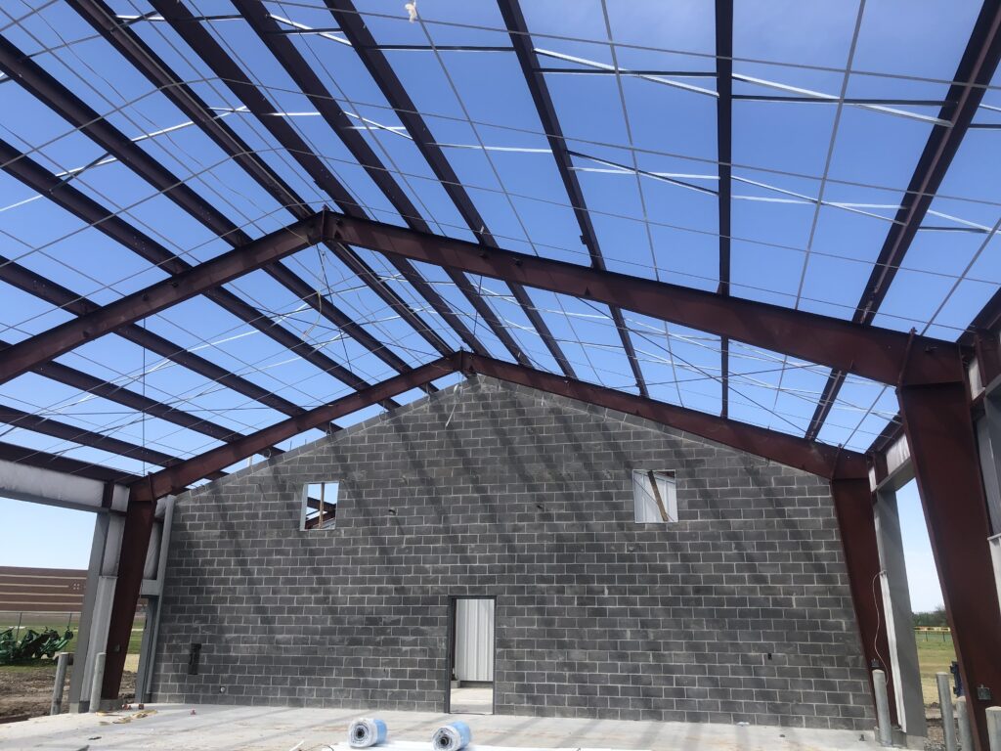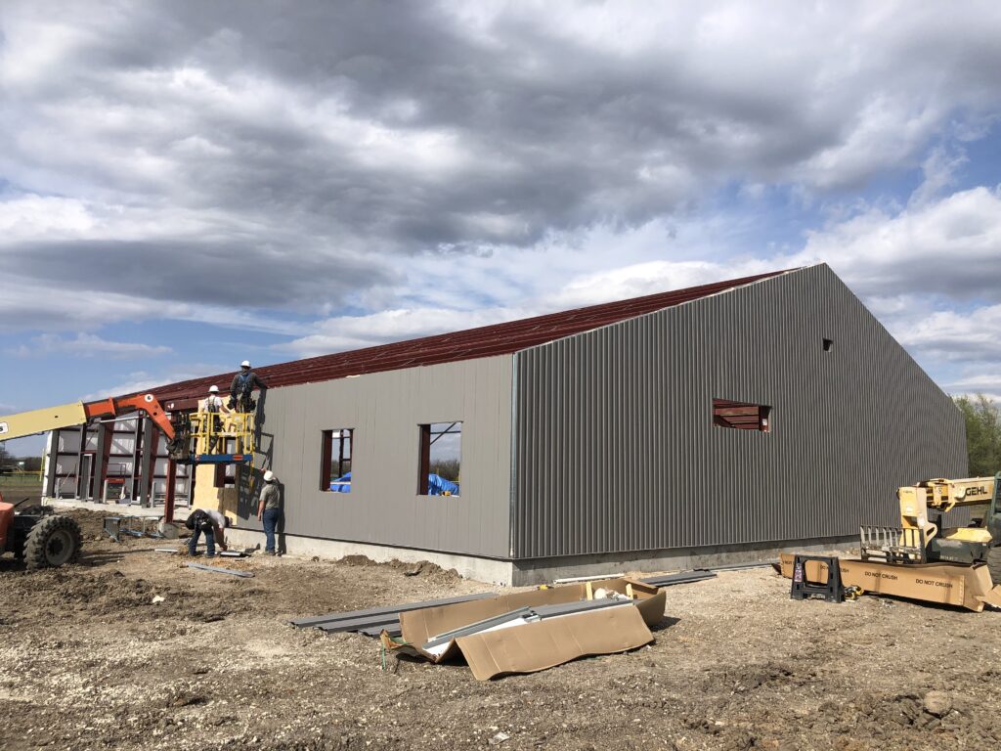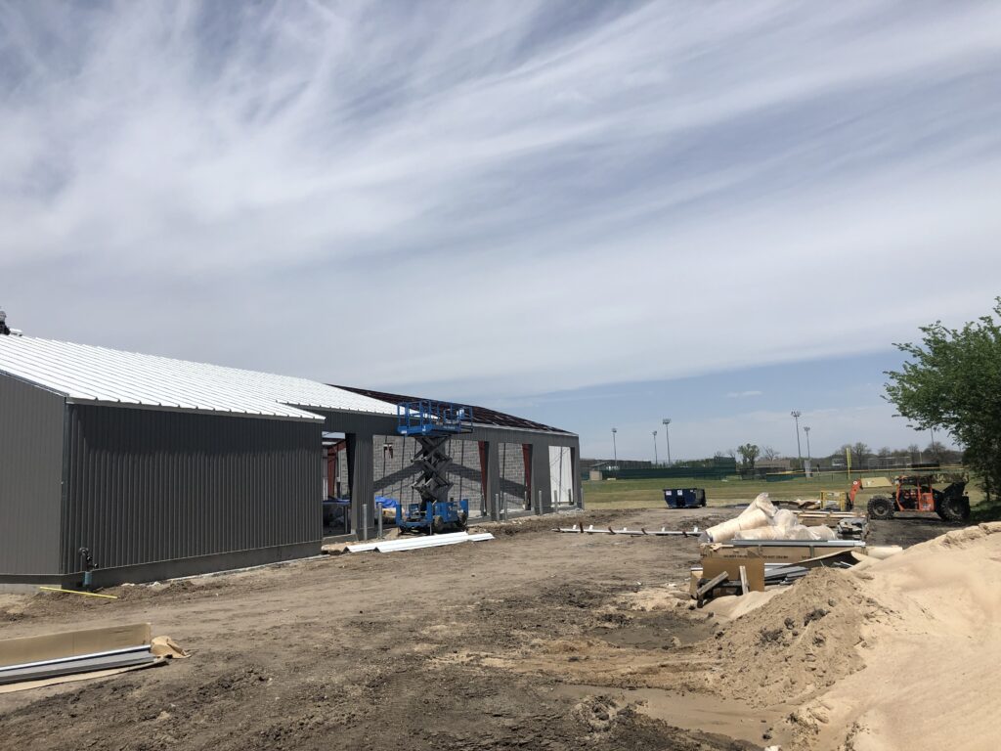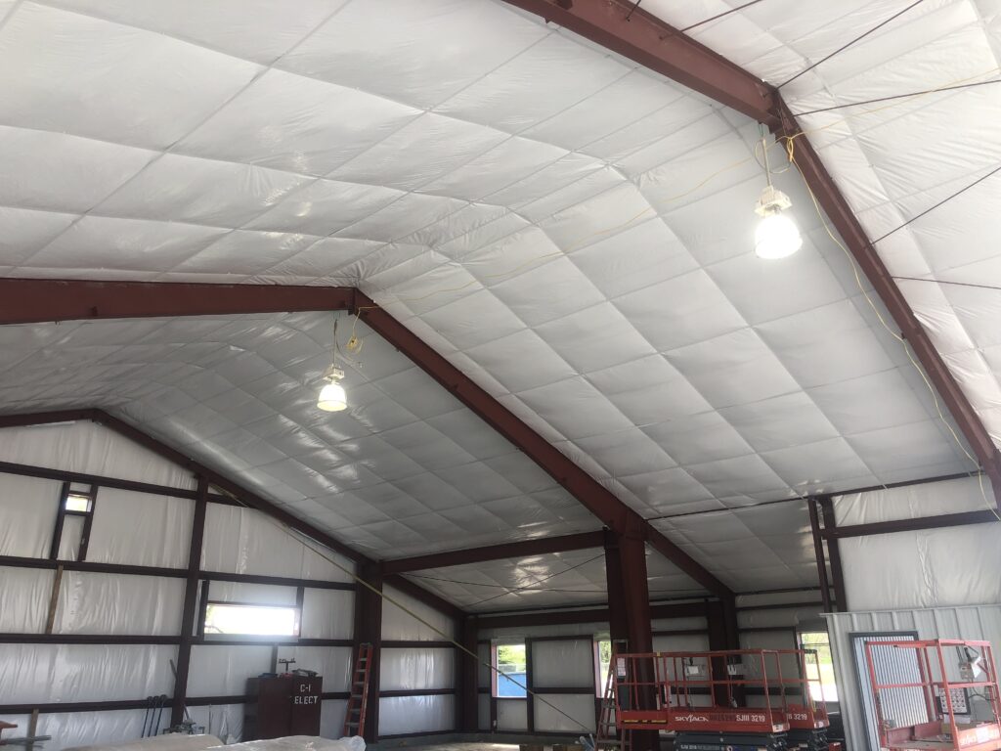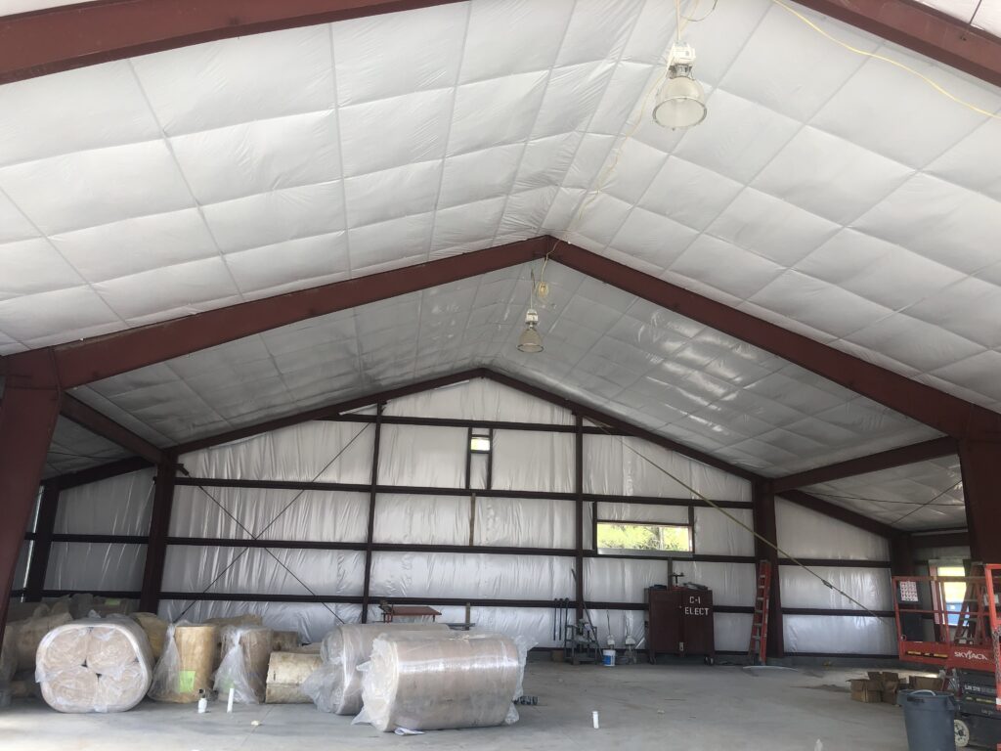School Maintenance Building
Building Details
Location: Andover, KS
Main Building Size: 50′ x 135’6″ x 15′ with 4:12 slope
Two Lean-To’s: 8′ x 29’6″ x 15’/12’4″ and 12′ x 49’3″ x 15’/11′
Color: Roof, Trim and Gutter’s are Polar White and Walls & Downspouts are Slate Gray
Highlights:
Special NuWall paneling
24 ga Standing Seam Roof
8′ Liner panel on walls with full height liner panel in wash bay
(8) 16′ x 12′ and (1) 12′ x 12′ TC200 doors with cellphone remote
(6) 3′ x 7′, (3) 4′ x 4′ and (3) 3′ x 3′ framed openings
R-35 two layer opti-liner roof system & R-13 wall insulation
Gutter & Downspout System
Get your quick quote today!

