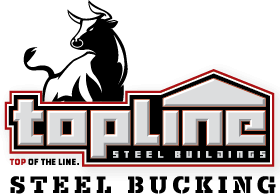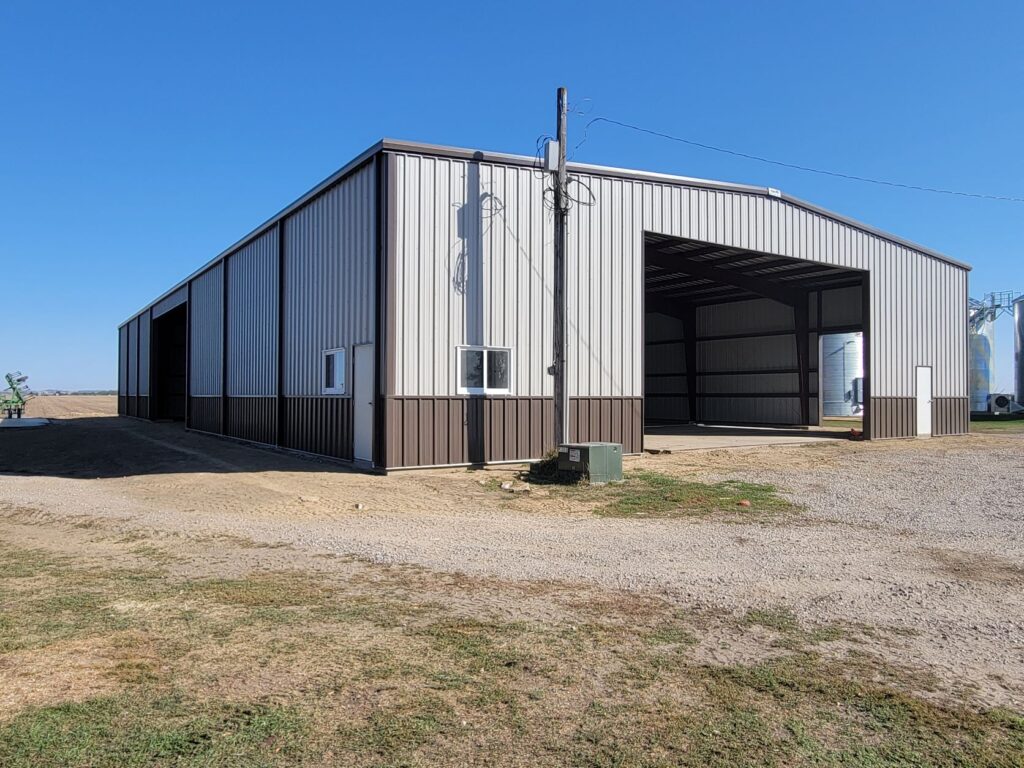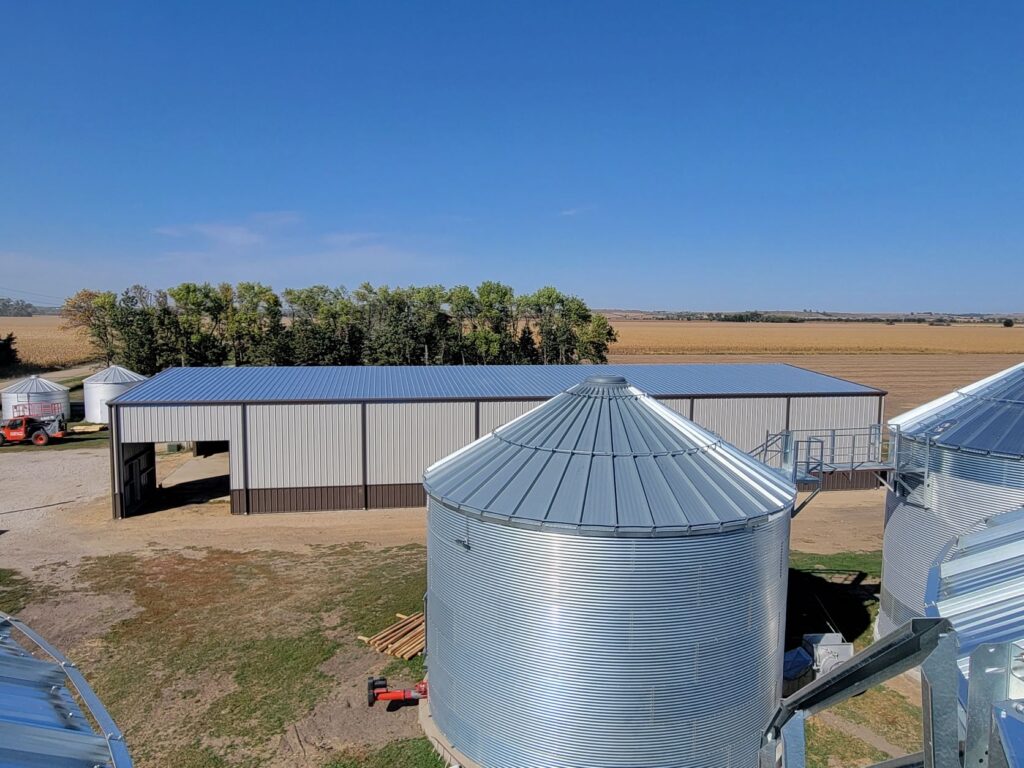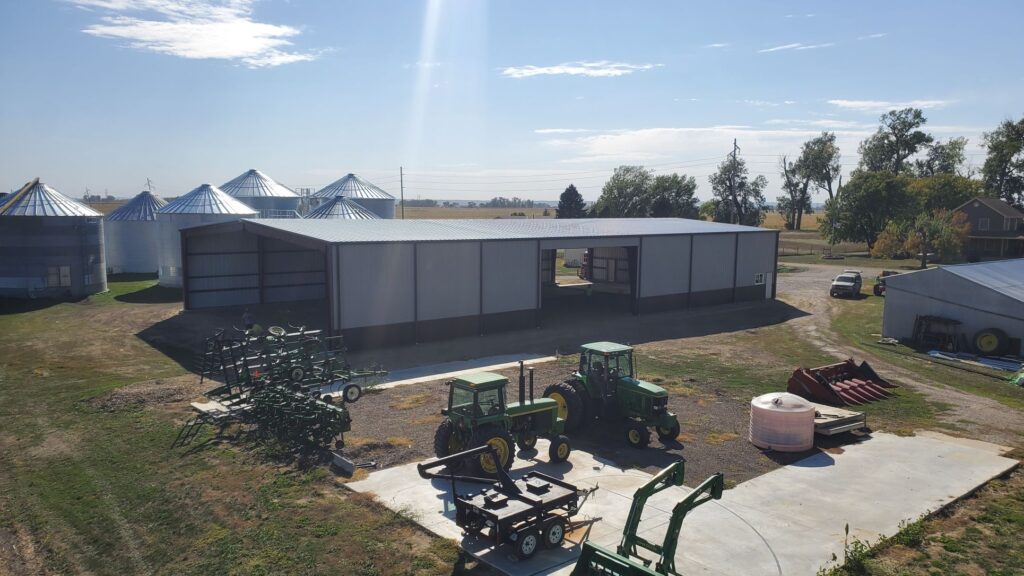Multipurpose Ag Building
Multipurpose Ag Building Details
Location: Sergeant Bluff, IA
Building size: 70’x136’x18.5′ with 1:12 pitch
Color: Roof is Galvalume, Walls are Ash Gray, Trim is Burnished Slate
Custom Metal Building Highlights:
- Endwall is inset 36′ for open cold storage area
- 4′ wainscot
- (2) 30’x16′ & (1) 16’x12′ framed openings
- (2) 4030 subframe windows & (2) 3070 walk doors
- Gutters & Downspouts









