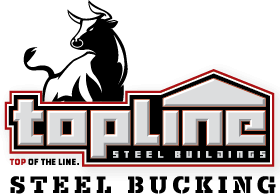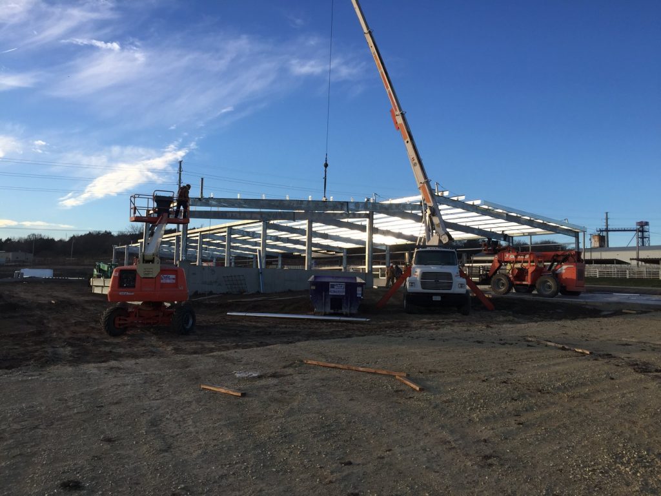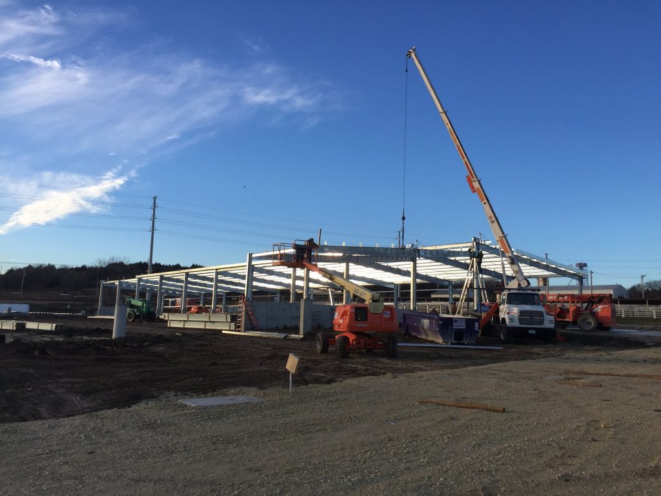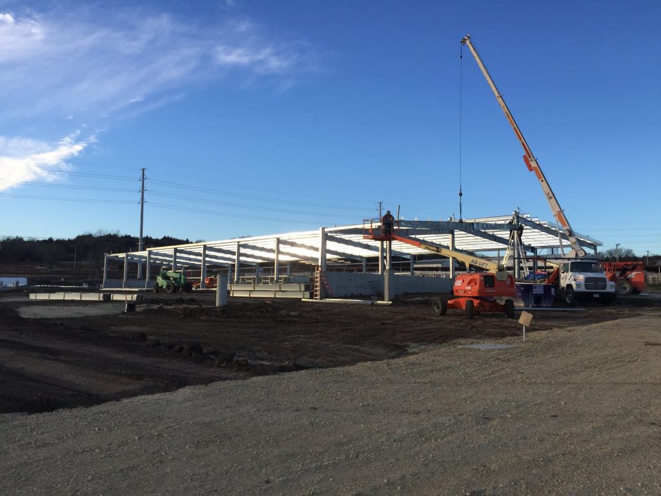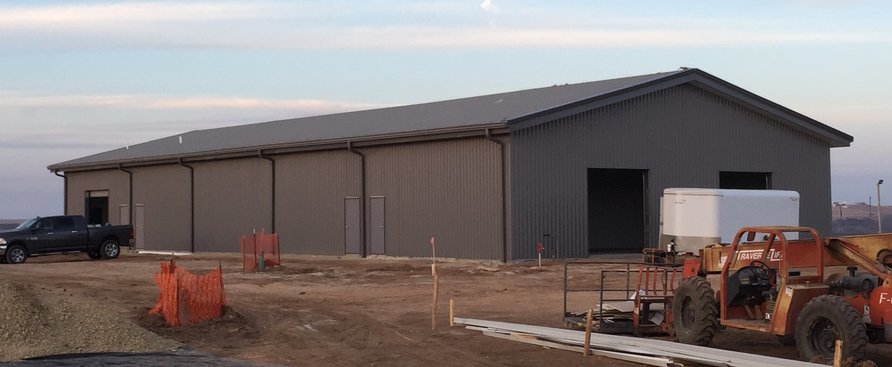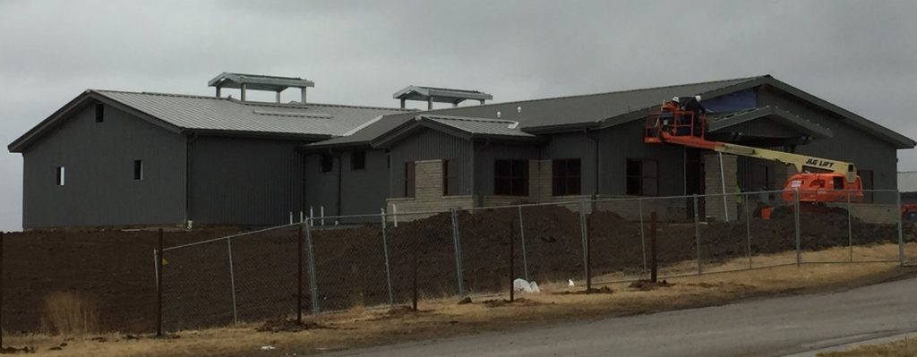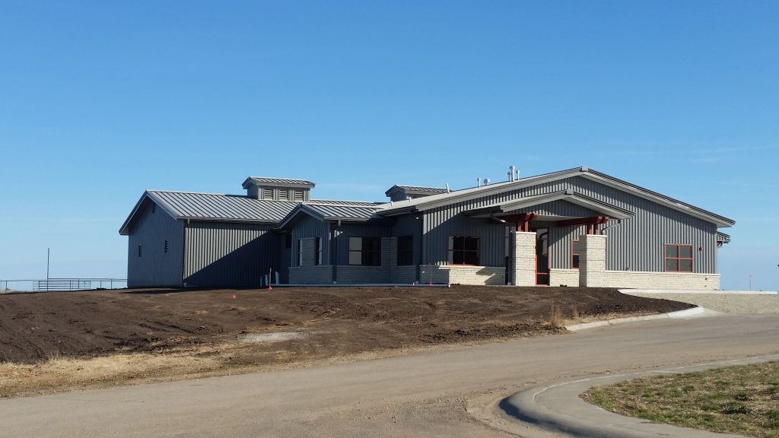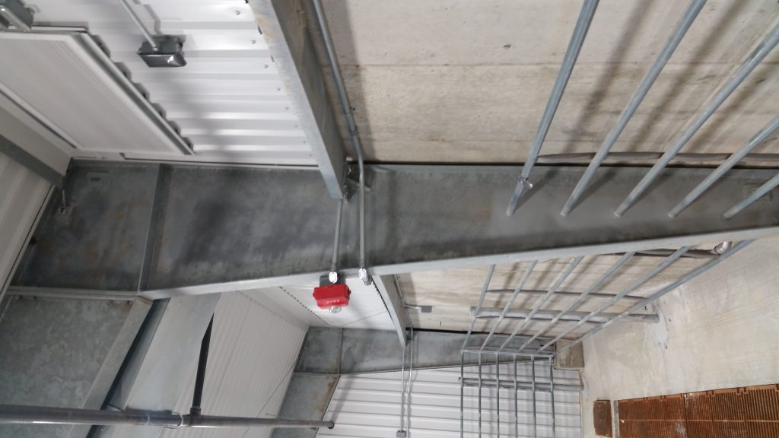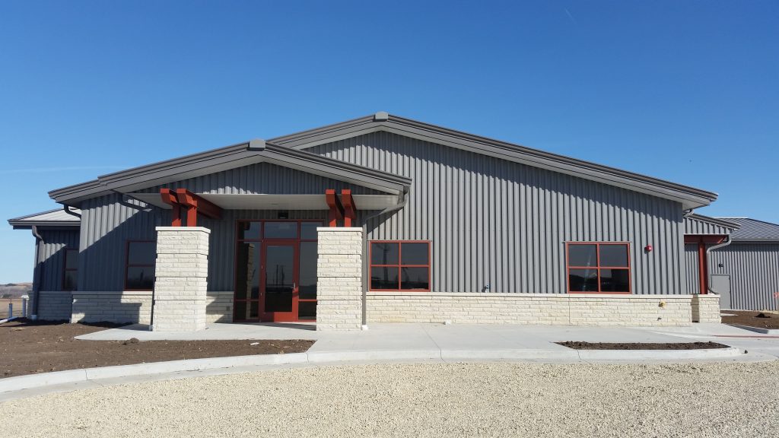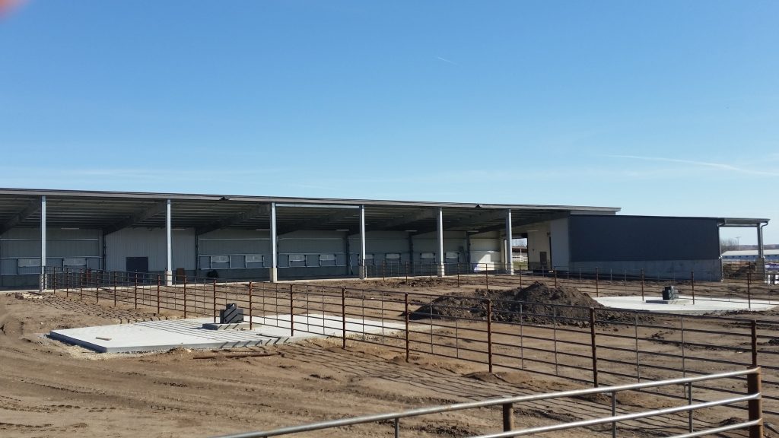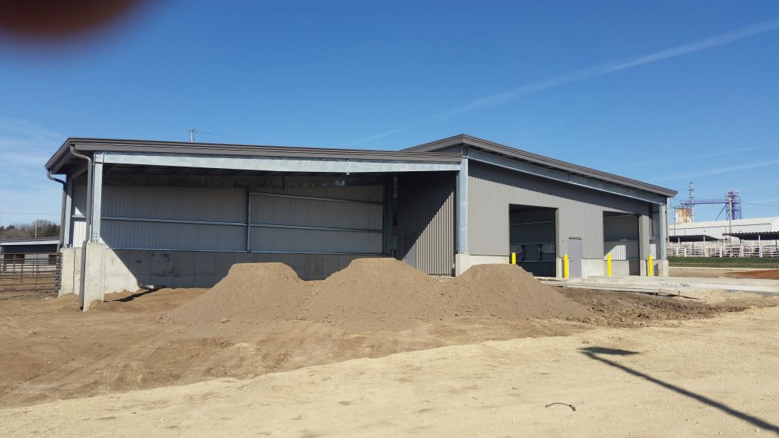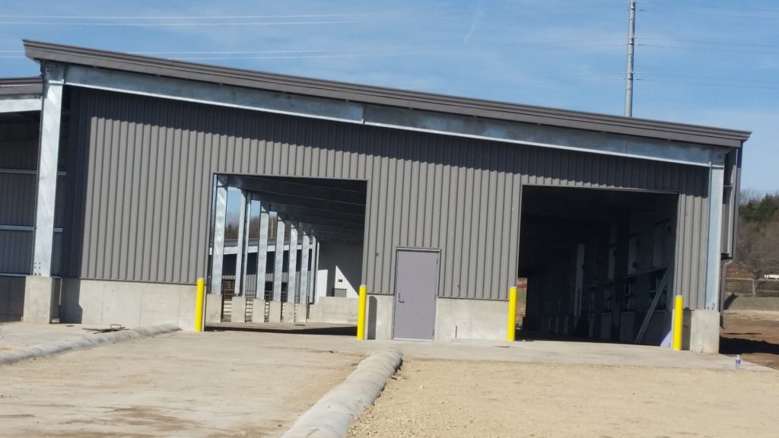KSU – Purebred Beef Facilities
Building Details
Kansas State University – Purebred Beef Facilities
Completed: February 2017
Location: Manhattan, KS
Building Sizes:
- Calving Barn – 60 x 142 x 14
- Living – 57 x 71 x 12
- Breakroom – 18 x 10 x 11
- South Entry – 23 x 12 x 11
- East Entry – 6 x 28 x 10
- Livestock Processing – 54 x 28 x 14
- Cover – 52 x 293 x 15
- Multipurpose – 46 x 30 x 12
- Chute – 52 x 20 x 12
- Shop/Storage – 16 x 29 x 13
Color: Wall color is Dark Gray , Trim color is Light Gray , Roof is Galvalume.
Highlights:
Insulation: R-38 (10″) Roof and R-19 (8″) Walls

