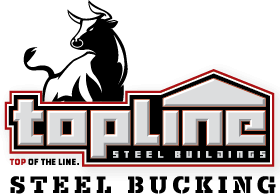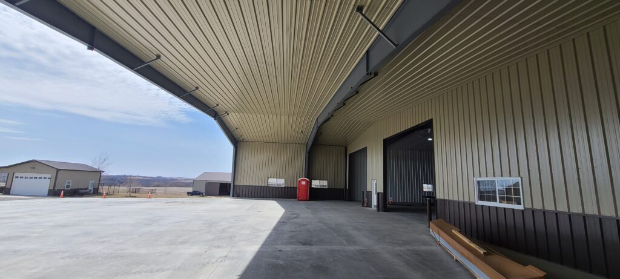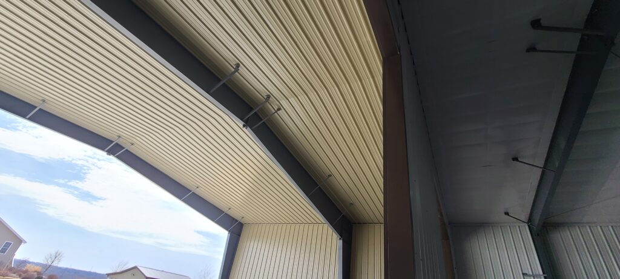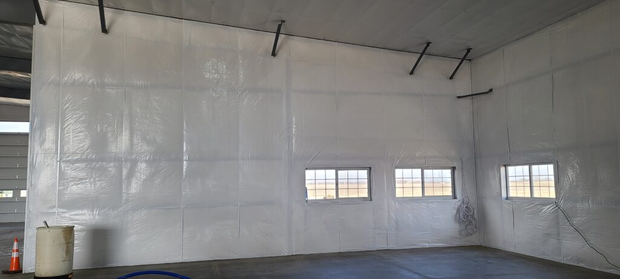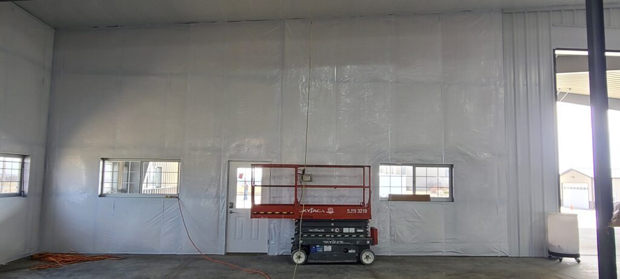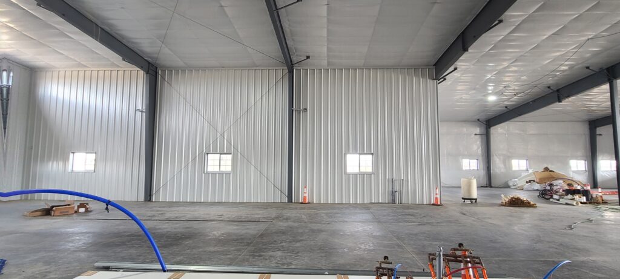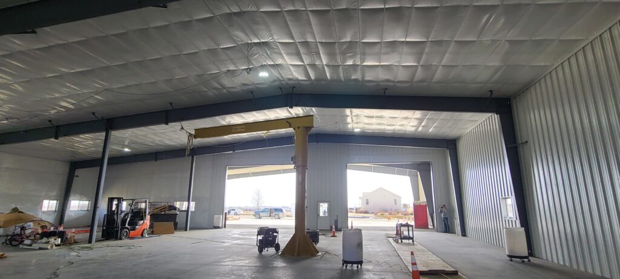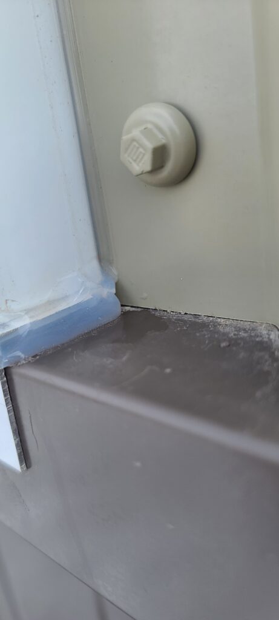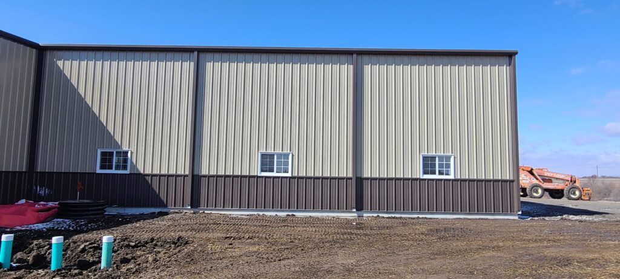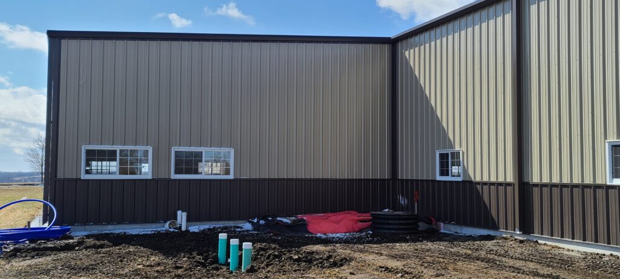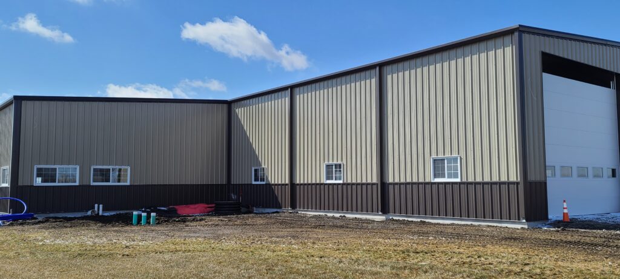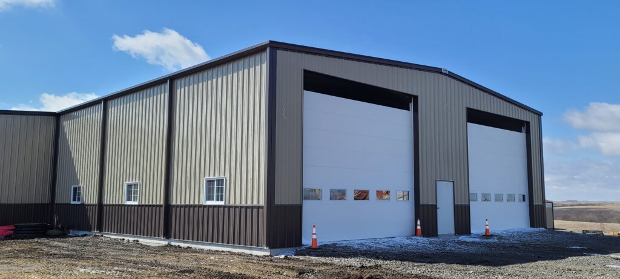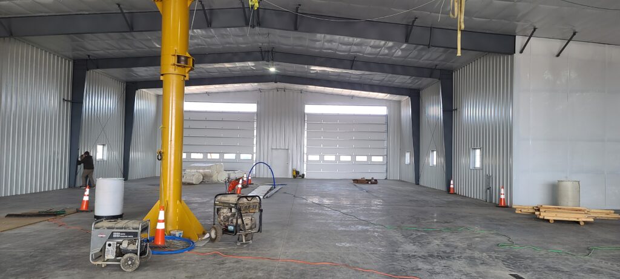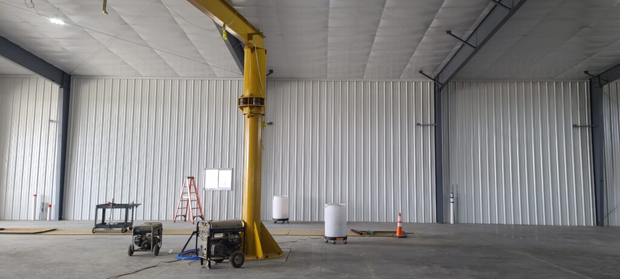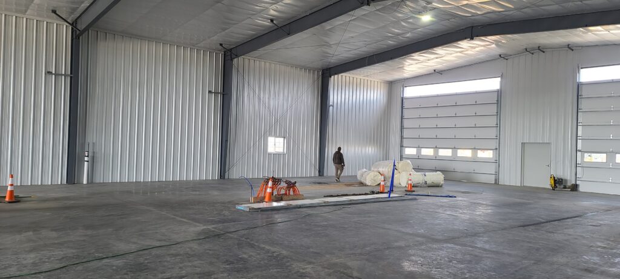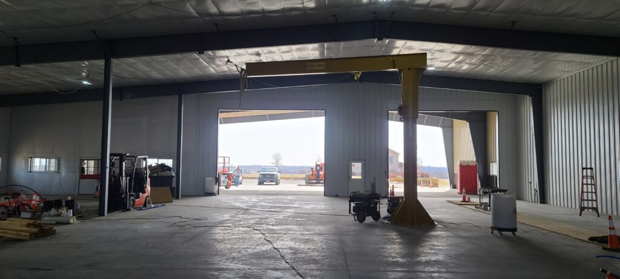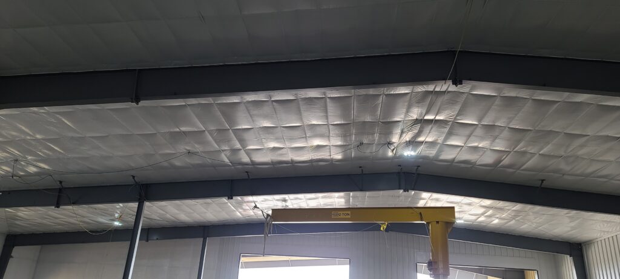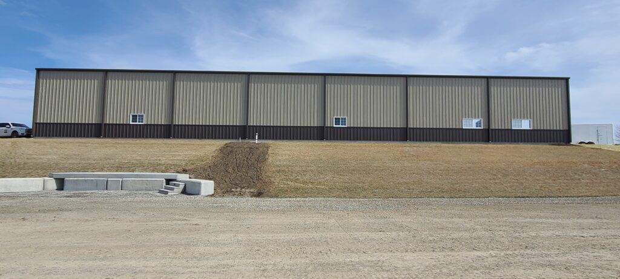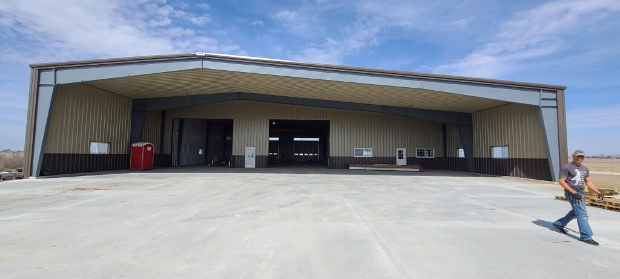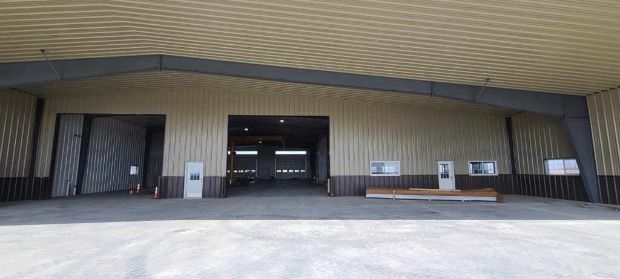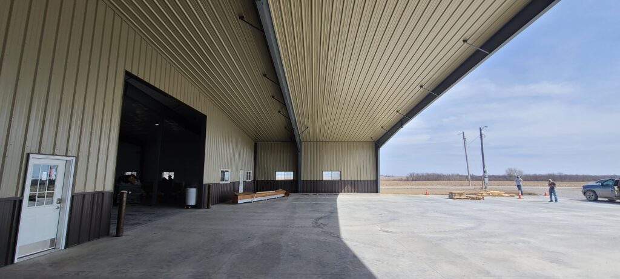Kansas Metal Warehouse
Metal Warehouse in Kansas: Project Details
Location: Hiawatha, KS
Building size: 95’x100’x20’/17’1 (off center peak) with 1:12 pitch
Building size: 60’x60’x20′
Metal Building Colors: Roof is Burnished Slate, Walls are Desert Sand, Trim is Burnished Slate
Custom Steel Building Highlights:
- (1) 4070 walk door & (12) 4030 & (1) 6×3 windows with grid pattern
- 95’ partition wall with (2) 20’x18′ framed openings
- 120’ full wall liner panel
- Interior columns for extra support
- One end wall open to partition wall for covered area
- Gutters & Downspouts
- 4’ wainscot
- R38/R25 insulation package
- Bldg 1: (2) 4×7 framed openings & (2) 20×18 future openings
- Bldg 2: (2) 20’x18′ framed openings

