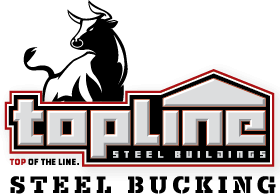Farmstead
Building Details
Location: Carrollton, MO
Steel Building Size: 80′ x 200′ x 20′ and 40′ x 30′ x 17’4″ with 1:12 pitch
Color: Roof is Galvalume, Wall is Autumn Red, Trim, Wainscot, & Gutters & Downspouts are Medium Bronze
Highlights:
(5) 3070 walkdoors – two with half glass
3′ wainscot on FSW and both endwalls
80′ Partition wall with 4″ insulation and 20′ x 16′ framed opening
8′ liner panel in 80′ x 100′ shop
(3) 22’x16′ and (2) 10’x12′ framed overhead openings
(8) 5′ x 3′, (2) 4′ x 4′ framed window openings
(1) 40 x 18 Powerlift Hydraulic Door w/ liner panel and insulation
R38 Opti-liner roof insulation and R-13 wall insulation
Gutter & Downspout System
40′ x 30′ building flashes to 80′ x 200′ building
Expandable endwalls for future expansion
Get your quick quote today!












