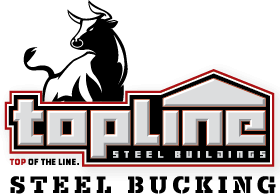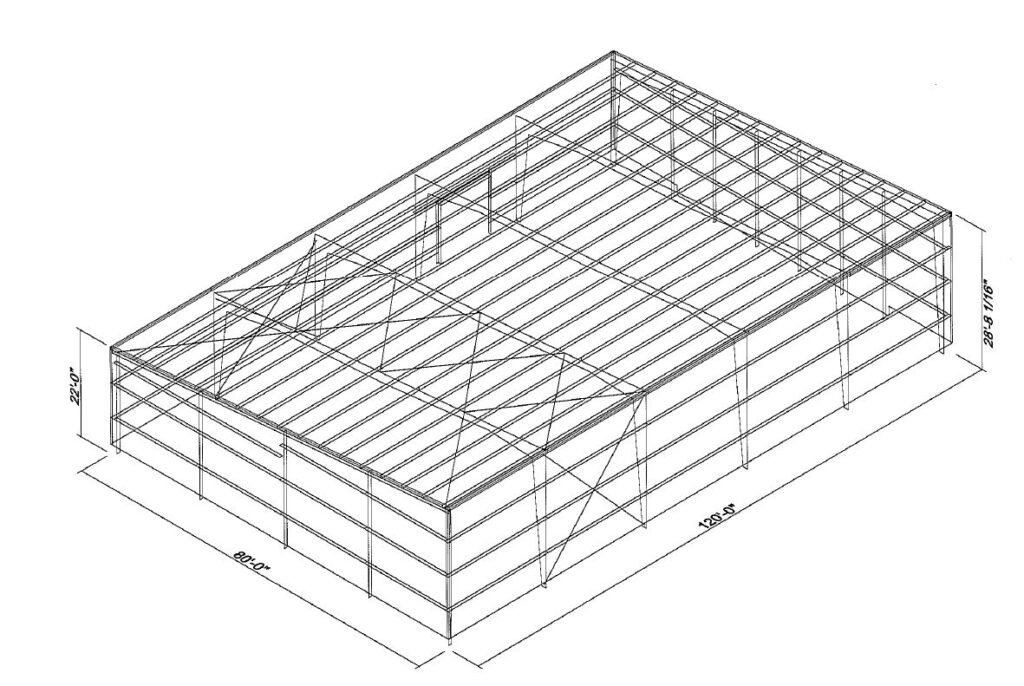Single Slope Ag Workshop
Building Details
Location: Hugo, Colorado
Steel Building Size: 80′ x 120′ x 22′ lowside/28.66′ high side single slope with 1:12 slope
Color: Roof is Galvalume, Walls are Fox Gray, Trim and Gutters & Downs are Charcoal Gray
Highlights:
8′ Liner Panel on all walls
(1) 12×12 Raynor TM 300 overhead door
(1) 48×20 High Power Door
(1) 3070 walk door
Building designed on 2′ stem wall
2nd and 3rd wall panels in from corners will be Charcoal Gray accent panels
Gutter & Downspout System on low side
Get your quick quote today!


