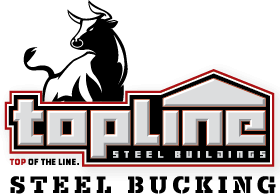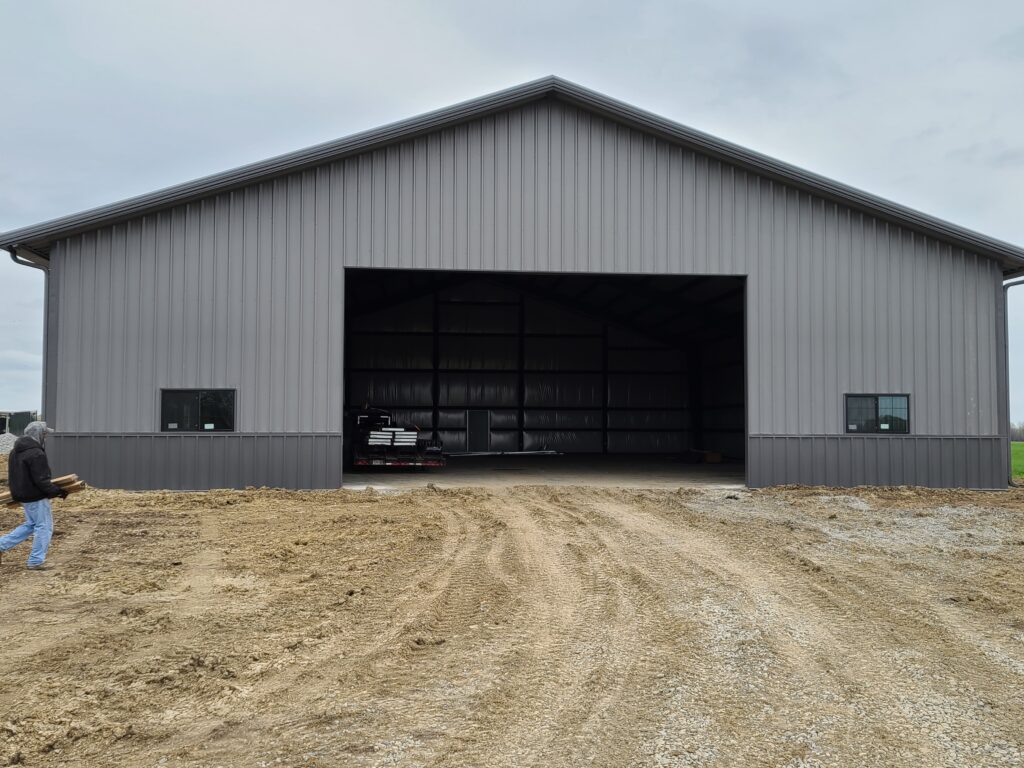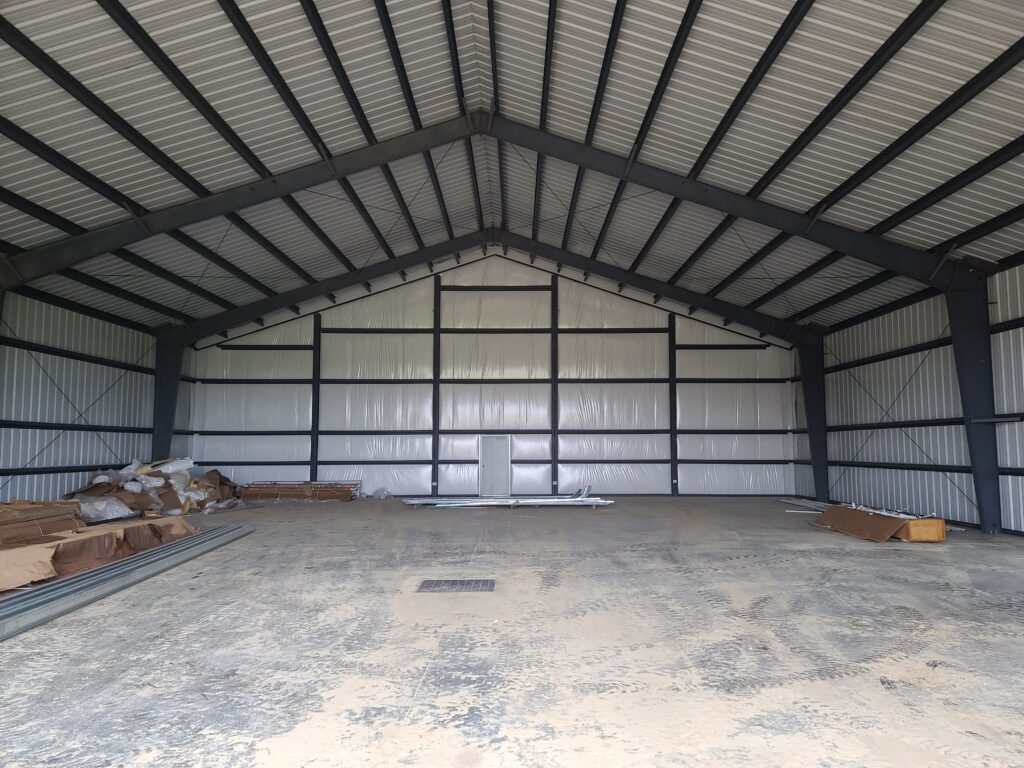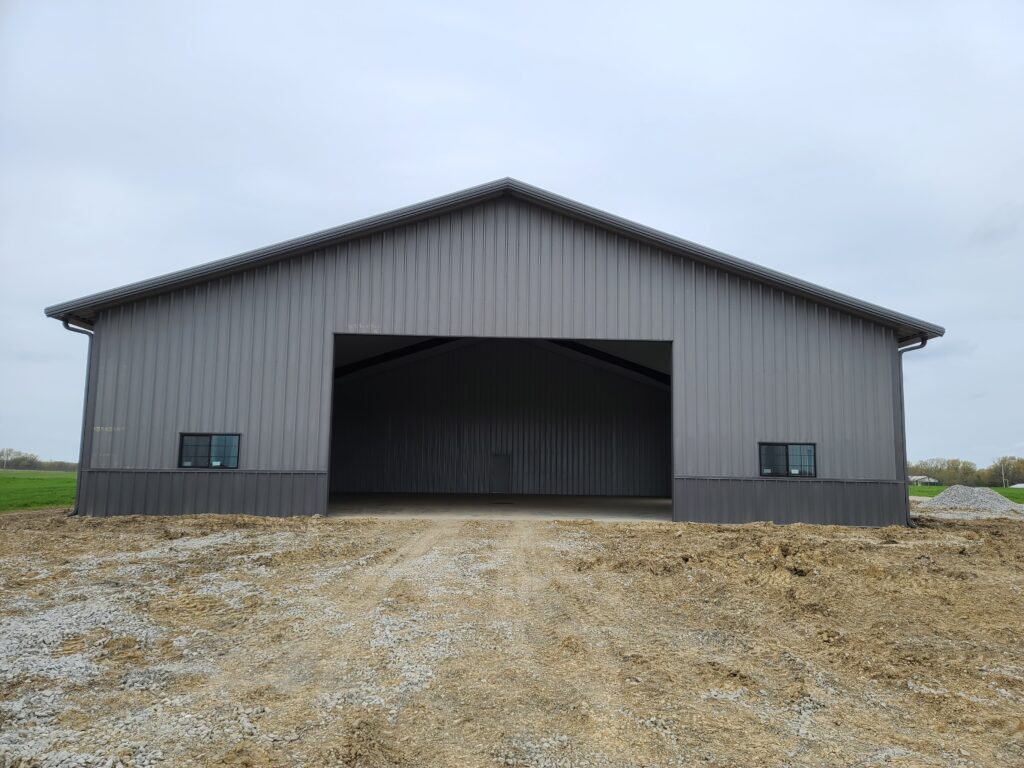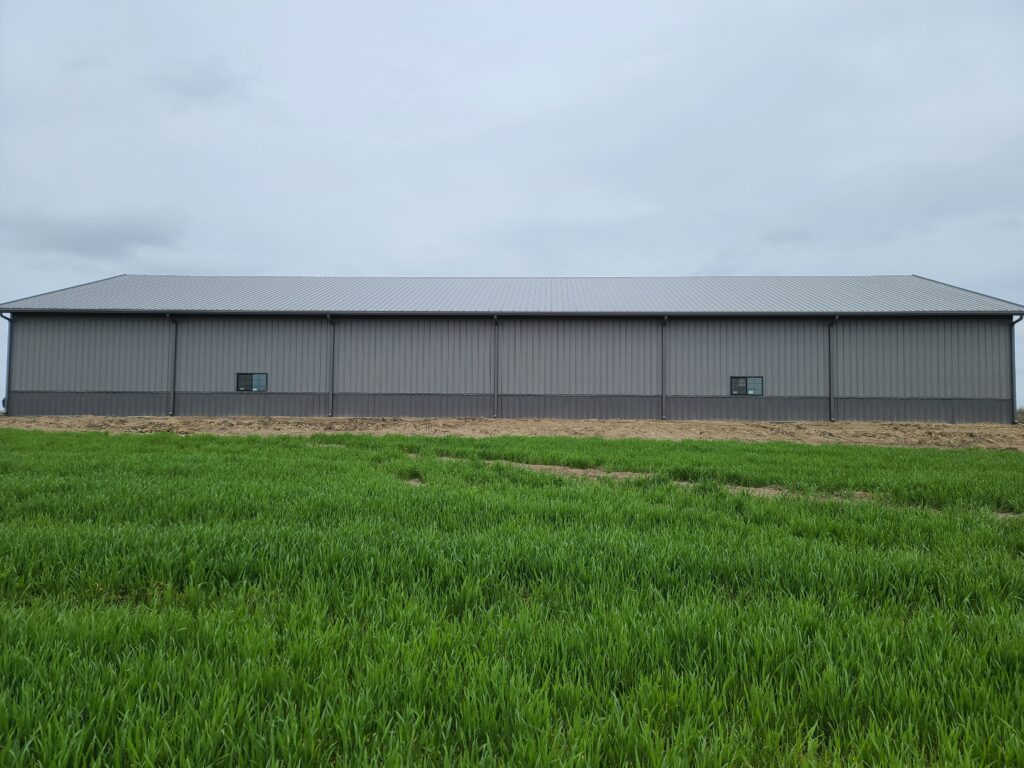Ag Workshop & Storage
Building Details
Location: Wheeling, MO
Building size: 70’x 160’x 18′ with 4:12 pitch
Color: Roof is Charcoal, Walls are Slate Gray, Trims and wainscot are Charcoal
Highlights:
Gray primary and secondary frames
(2) 3070 & (1) 4070 walk doors
(2) 30×16, (1) 12×14 Raynor TM300
(8) 5×3 windows
2′ overhang with soffit on all walls
70′ partition wall, sheeted on one side, to divide building
Full height wall liner panel on 70’x70′
6″ roof & 4″ wall insulation package on 70’x70′
4′ wainscot on all walls
Gutters & Downspout system
Get your quick quote today!

