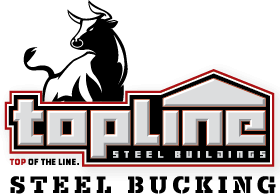Ag Building & Workshop
Building Details
Location: Hugo, CO
Steel Building #1: 40′ x 60′ x 17′ with 3:12 pitch and 16′ x 60′ Roof only Lean-to
Steel Building #2: 30′ x 60′ x 12.5′ with 3:12 pitch and 30×12 eave extension on front of the building
Color: Roof & Wall is Polar White, Trims, Gutters & Downspouts, Wainscot are Burnished Slate
Highlights:
(3) 3070 & (1) 4070 walkdoors
(1) 4×3 & (4) 3×3 insulated sub-framed windows
(2) 12×10 Raynor Steel Form insulated overheads
4′ wainscot on all walls of 40×60
6″ roof insulation and 4″ wall insulation
Get your quick quote today!





