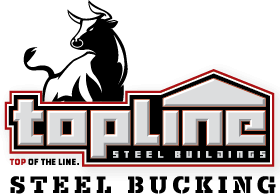Concrete Construction Services
Engineered for a Lifetime
There are so many options for concrete work when constructing your steel building. We can help advise you on everything from who to hire or what thickness of floor you may need. Here are just a few ways we ensure your steel building project goes smoothly from start to finish:
Topline Concrete Services

Concrete Piers Only
If you’re looking to build a hay shed, machine shed, or cattle barn – a lot of customers choose to just pour a concrete pier with rebar to save money and still give the building the needed support. Piers range in size depending on the width and height of the steel building. Steel buildings have vertical and horizontal kick out pressure that needs to be accounted for when deciding how big to make the piers.
The concrete groups Topline works with all have hundreds of steel building concrete jobs under their belt. If the design you require is similar to other buildings we’ve built, we can make the decision on how big the piers need to be.
Sometimes we may consult with a concrete/foundation engineer before the piers are poured to verify with another source that everything is correct. Pier sizes range from 2×4 up to 6×6 or even bigger depending on building size and location.
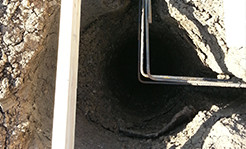
Concrete Piers with Cross Ties
If the building you require is over 100’ wide clear span, you may need to add cross-ties to the piers to make sure the kick out pressure of the building is accounted for. The cross ties are usually 8” wide x 2’-3’ deep, running across the width of the building from side to side. The cross ties are set deep enough that they will not interfere with anything on the surface.
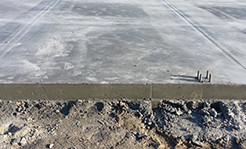
Concrete Piers with Footings
If you want to seal up the perimeter of your steel building from water intrusion, varmints or maybe want to save a little money now and have the ability to add a full floor to the building – this option works great. The footings span between the piers and are typically 8” wide by at least frost line deep. On the surface, a 21” wide cap is exposed 6” above grade.
This gives you a solid foundation to sit the building on and also gives you a straight edge on the inside to pour your floor up to at a later date. It also gives you a little protection from equipment or animals on the inside.
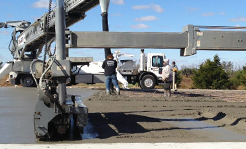
Full Floor Concrete with Foundation
Topline Steel Buildings and the concrete companies we work with design every concrete floor to have a foundation under it for support of the building and the floor.
We are NOT like other companies that will simply pour a few piers for building support and then lay a 4” floor directly over top. This is guaranteed to shift over a short period of time and cause major damage to the floor.
When it comes to your floor, you have options as to how thick of a floor you need. This should be decided based on how heavy the equipment inside your building will be. Floors range in thickness from 4” to 8” with rebar and/or wire mesh.
If you desire a specific finish, polish, or texture on the surface, we can accommodate just about anything.
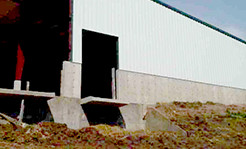
Above Ground Stem Walls
If your building needs to able to contain chemicals if a spill accidentally occurs (or you want to have a concrete wall to store grain up against), a stem wall can be designed to sit the building on. These walls range in size from a couple inches up to 10’.
Please let us know if you require a stem wall because this will change the design of the steel building. Topline Steel Buildings will adjust the frame work, sheeting, and wind shear loads accordingly.

